I. Foundation
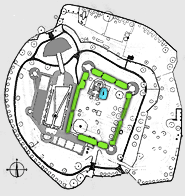 The fortress was built between 1222-1229 on the base of an elder defensive fortification, which most likely stem from the period of Ludwig the German (806-876). About 800 AD, the so-called “carolingian rampart belt” against the avars (hungarian equestrian people) was installed. These ramparts were basically simple bulwarks on square plan. Such a square construction is also to be found in the plan of Kobersdorf.
The fortress was built between 1222-1229 on the base of an elder defensive fortification, which most likely stem from the period of Ludwig the German (806-876). About 800 AD, the so-called “carolingian rampart belt” against the avars (hungarian equestrian people) was installed. These ramparts were basically simple bulwarks on square plan. Such a square construction is also to be found in the plan of Kobersdorf.
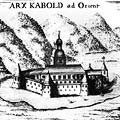 engraving 1660 The properly fortress was destroyed in 1683; only the defence walls and the old chapel remained. On an engraving by Matthias Greischer, originated 1660, a big donjon is shown, standing in the centre.
engraving 1660 The properly fortress was destroyed in 1683; only the defence walls and the old chapel remained. On an engraving by Matthias Greischer, originated 1660, a big donjon is shown, standing in the centre.
The whole fortress is surrounded by a moat, whose walls are well-preserved, so that a reactivation would be possible – but, considering the quality of living, we forgo from doing it.
The old chapel, now used as baptistery and sacristy, was built in the style of romanic and early gothic. The decoration with frescoes was done about 1430 by order of the Forchtenstein. Together with the pancreator, symbols of the evangelist and many other pictures there is also the coat of arms of the Forchtenstein, which later became the coat of arm of Burgenland.
II. Gothic
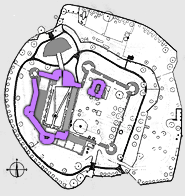 About 1480, the Weisspriach enlarged the fortress with a rampart towards the west and a bigger, formerly protestantic chapel.
About 1480, the Weisspriach enlarged the fortress with a rampart towards the west and a bigger, formerly protestantic chapel.
Specially the two towers in the south possesses a semi-circle basement, which is typically for the gothic style.
III. Renaissance
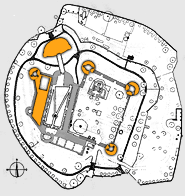 In 1529, the Weisspriach were at their heyday; at the same time, the period of the representive castles has begun. The castle of Kobersdorf was built directly into the gothic rampart, and shows windows, doors and domes in the style of renaissance still today.
In 1529, the Weisspriach were at their heyday; at the same time, the period of the representive castles has begun. The castle of Kobersdorf was built directly into the gothic rampart, and shows windows, doors and domes in the style of renaissance still today.
The newly invented fire weapons obliged a strengthening of the walls, the typus of the rondell, a tower with mighty walls (in Kobersdorf up to 4½ metres thick) appeared, also the so-called “barbakane” (Info), a building in front of the main gate.
IV. Mannerism and early Baroque
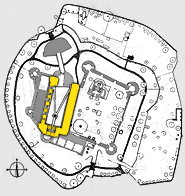 1648, the new owner of the castle Count Johann Kéry finished the extension building, now in the style of mannerism and the early baroque. He closed the central court towards east with the Imperator´s Hall and the loggia, furthermore he decorated most of the rooms of the renaissance castle, amongst others the Knight´s Hall.
1648, the new owner of the castle Count Johann Kéry finished the extension building, now in the style of mannerism and the early baroque. He closed the central court towards east with the Imperator´s Hall and the loggia, furthermore he decorated most of the rooms of the renaissance castle, amongst others the Knight´s Hall.
Due to the counter-reformation under Count Kéry, an adaption of the protestant chapel was carried out; the gallery was removed, the gothic entrance walled up and a new, baroque one broken throught. The original entry was found at the renovation in 1972. Also, the interior was decorated in the mannerism style.
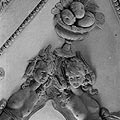 flying AngelsThe stucco features 48 individual angels, flying around the ceiling. Some of them evolves from the ornaments, which reminds on the grotesces of the renaissance.
flying AngelsThe stucco features 48 individual angels, flying around the ceiling. Some of them evolves from the ornaments, which reminds on the grotesces of the renaissance.
